The 22-story Falcon 9 lifted off from SpaceX’s Launch Complex 40 at Cape Canaveral Air Force Station, Florida. carrying the Deep Space Climate Observatory satellite on SpaceX’s first deep space mission. Falcon 9 is a family of launch vehicles designed and manufactured by SpaceX, headquartered in Hawthorne, California. The family consists of the Falcon 9 v1.0, Falcon 9 v1.1, and the Falcon 9-R. Both stages of this two-stage-to-orbit vehicle are powered by rocket engines that burn liquid oxygen and rocket-grade kerosene propellants.


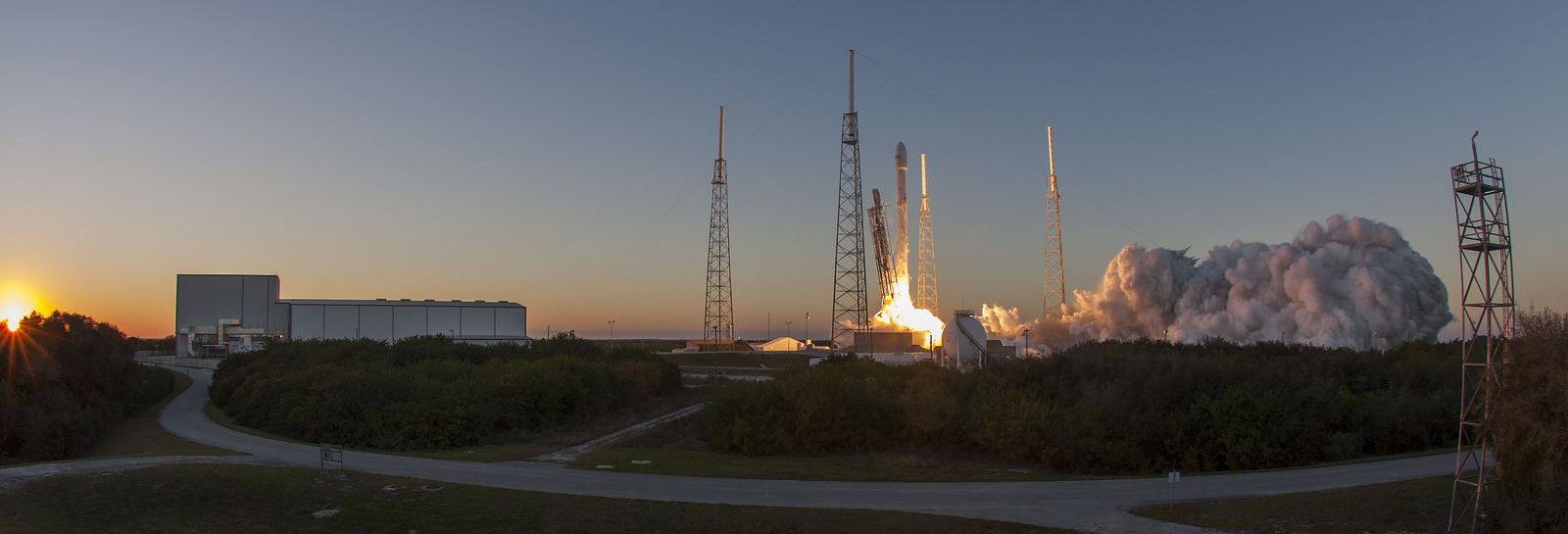






credit: Official SpaceX Photos
Tags: Air Force Station, Cape Canaveral, Climate Observatory, complex, deep space, Falcon, Falcon 9, from, Launch, lifted, lox, off, SpaceX
Relevant Articles


This hospital complex was designed by architect Heino Schmieden and built in 1898 in the Southwest portion of Berlin near the city of Potsdam. Originally built as a tuberculosis sanatorium this massive complex was converted into a military hospital during World War I by the German Imperial Army. In 1945, after the defeat of Nazi Germany, the German nation was divided in two. At this point in history the USSR took control of the facility turning it into a Soviet military hospital. Even after the reunification of Germany on October 3, 1990 the Soviet Army remained in control of the hospital until 1995. Some sections of the hospital remain in operation as a neurological rehabilitation center and as a center for research and care for victims of Parkinsons disease. The remainder of the complex, including the surgery, the psychiatric ward, and a rifle range, was abandoned in 2000.

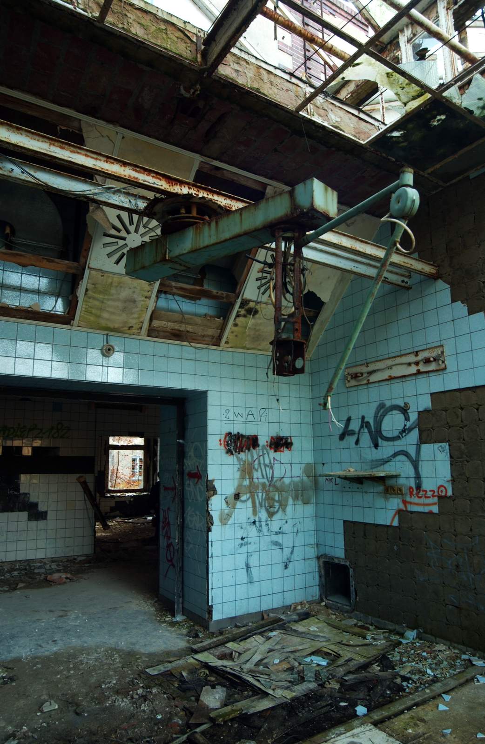
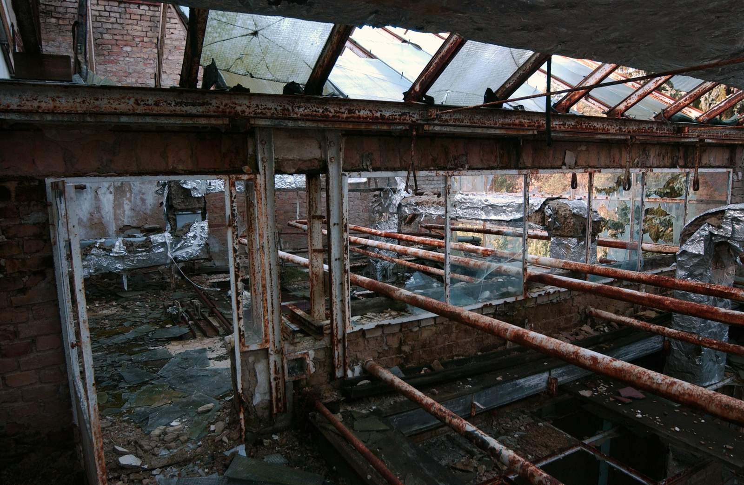



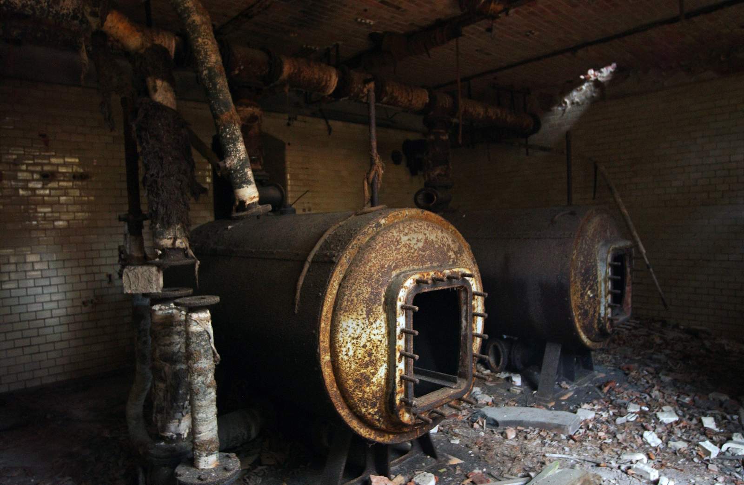

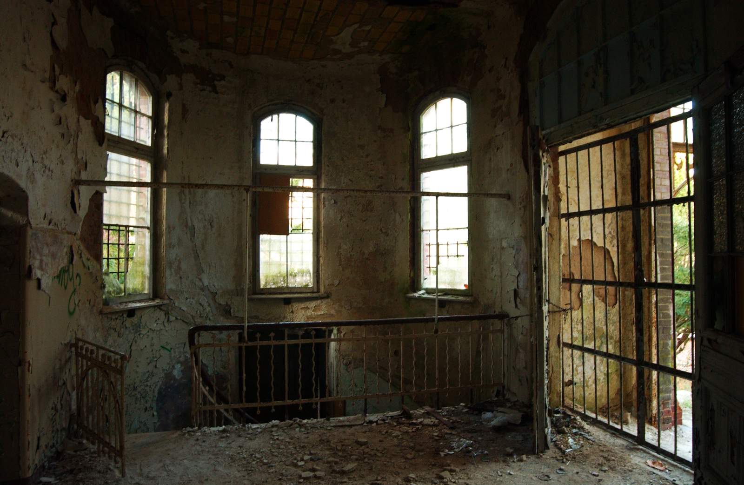
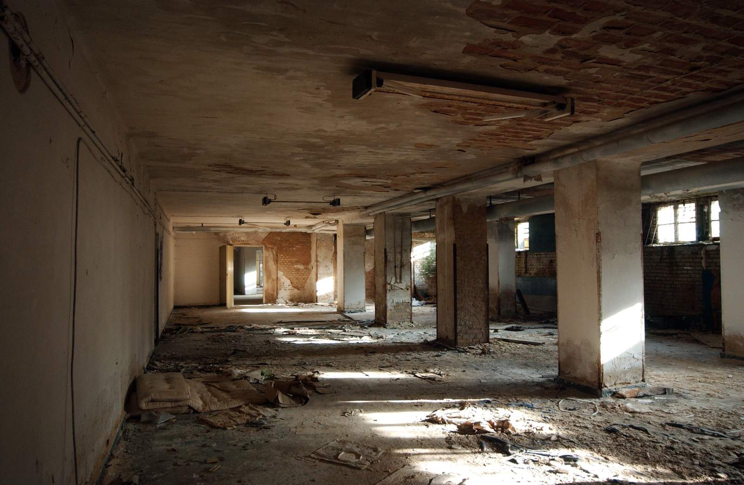
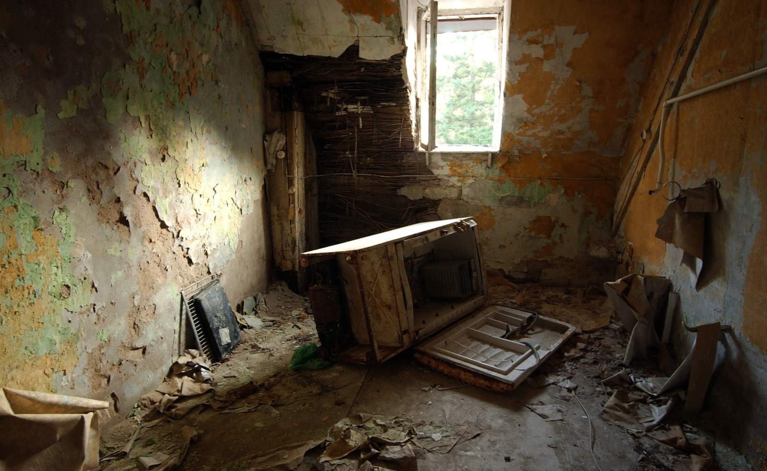

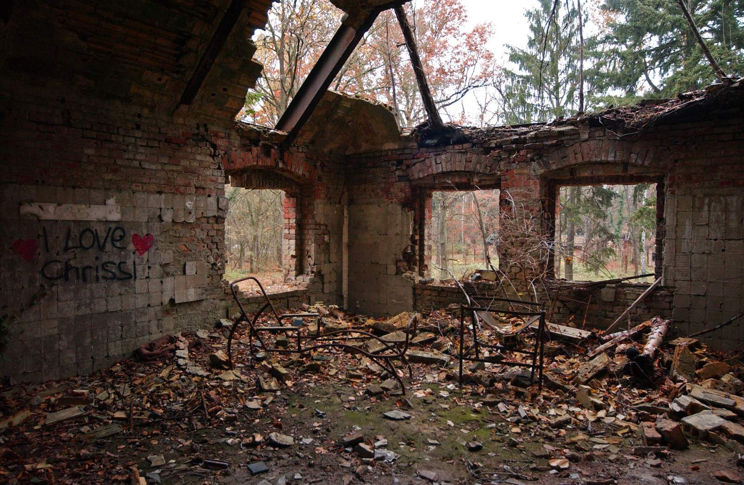
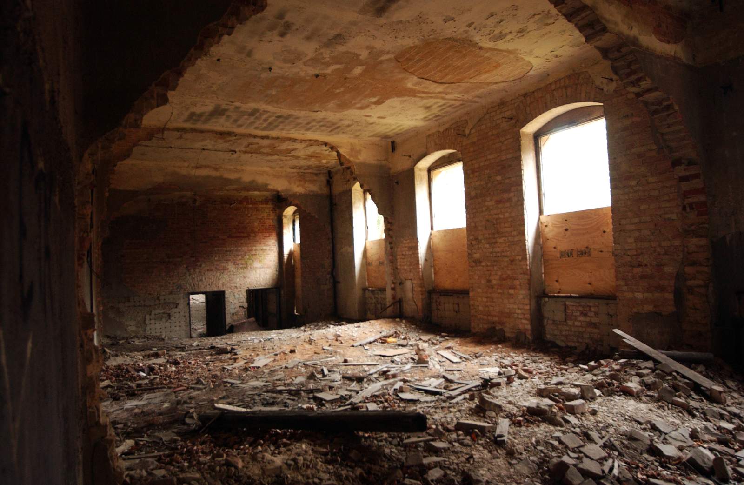
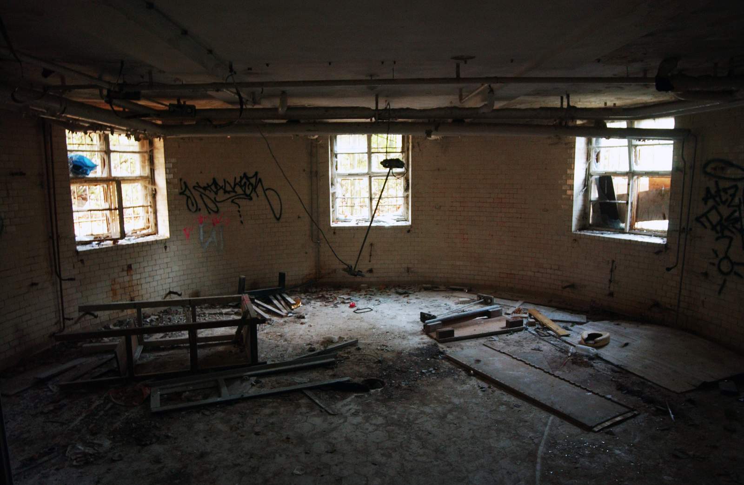



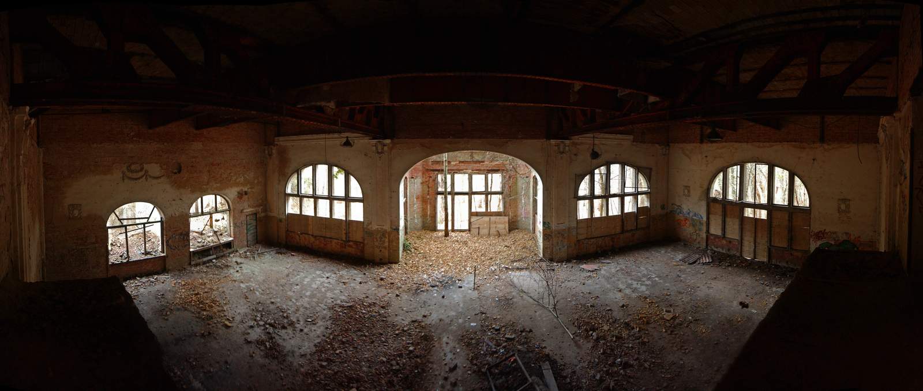
credit: Moisturizing Tranquilizers
Tags: Abandoned, abandoned hospital, abandoned place, beelitz-heilstatten, BeelitzHeilstatten, complex, ghost town, Hospital, miliatary hospital, parkinson, soviet army
Relevant Articles
The Office Complex was designed by J. Mayer H Architects. The design for the office building is the result of a limited competition by the investor Cogiton in 2006. The facade is mentioned as the answer to the unique context which is situated at the intersection between the Hamburg’s lively downtown and its urban landscape rich in water and mature trees. Here are some images of the an der alster 1 project.





credit: andrewarchy
Tags: alster hamburg, alster hotel, an der alster, An der Alster 1, an der alster 1 hamburg, Architecture, Building, complex, der Alster, Extravagant, germany, Glass, Hamburg, hamburg aussenalster, J. Mayer, Office, Office Complex, office job, Water, wide angle
Relevant Articles


The Very Large Array also called VLA consists of 27 radio antennas in a Y-shaped configuration on the Plains of San Agustin, New Mexico. The radio antennas are massive (230-ton) and each 25 meters (82 feet) in diameter. The scientific beauty of the array is that the antennas act as one. The VLA can cover frequencies between 0.073 and 50 GHz, and wavelengths between 400 and 0.7 centimeters. The VLA stands at an elevation of 6970 ft (2124 m) above sea level. It is a component of the National Radio Astronomy Observatory (NRAO). The total cost of the VLA was $78,578,000 dollars in 1972.

credit: Caveman Chuck Coker

credit: karenandbrademerson

credit: Pinchof 2.0
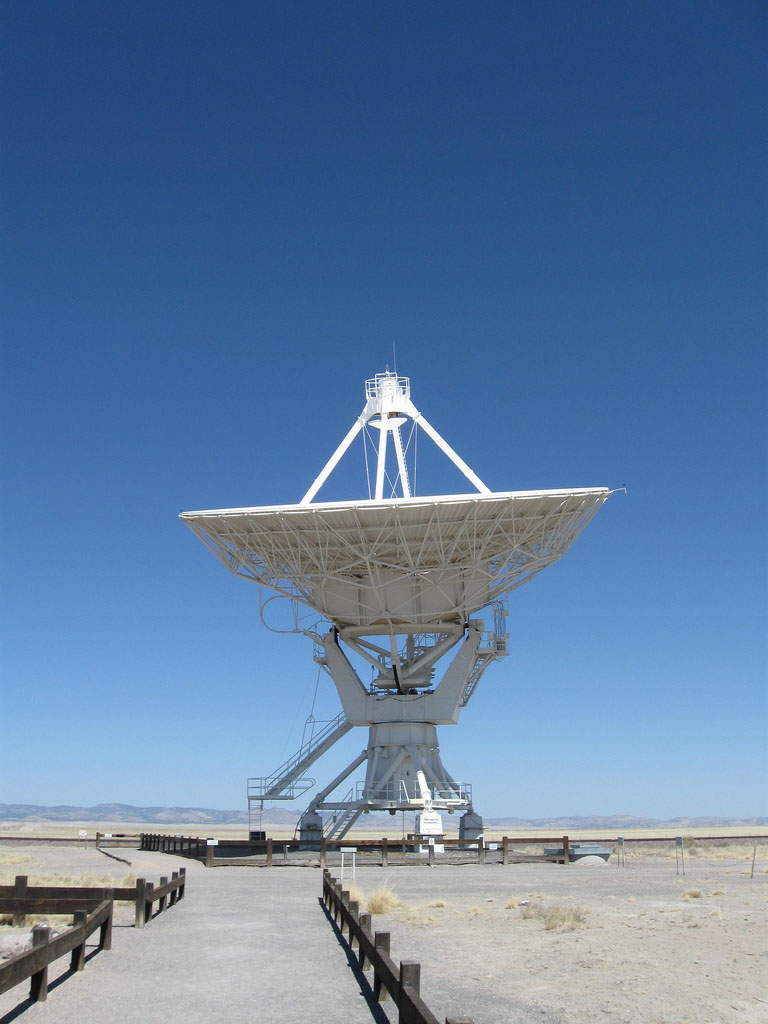
credit: mbeldyk

credit: douglemoine

credit: C. G. P. Grey

credit: C. G. P. Grey

credit: Accretion Disc

credit: karenandbrademerson

credit: karenandbrademerson

credit: feverblue

credit: thetorpedodog

credit: mightyohm
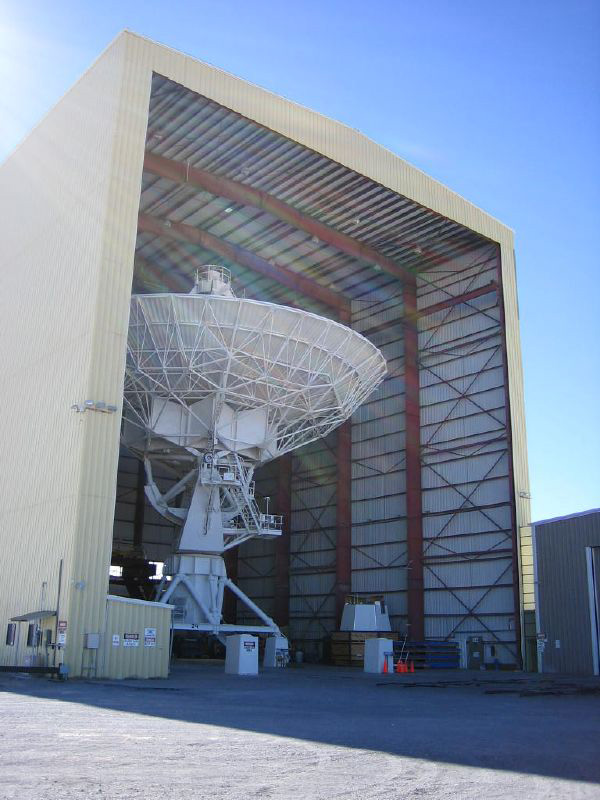
credit: Tim Brown Architects

credit: C. G. P. Grey
Tags: antenna, Astronomical, astronomy, complex, frequencies, frequency, ghz, Giant, mhz, National, new mexico, NM, nrao, Observatory, Radio, radio astronomy observatory, san augustin, san augustin plain, telescopes, Very Large Array, VLA, vla tour
Relevant Articles










 SpaceX CRS-8 Mission by Elon Mus...
SpaceX CRS-8 Mission by Elon Mus... How to Launch Sky Flying Lantern...
How to Launch Sky Flying Lantern... Amazing Buildings – Air Fo...
Amazing Buildings – Air Fo... Air Force One – The Safest...
Air Force One – The Safest... e-Bike Specialized Turbo USA Lau...
e-Bike Specialized Turbo USA Lau... Kennedy Space Center – Pop...
Kennedy Space Center – Pop... Lego Air Force
Lego Air Force Air Force Museum of New Zealand ...
Air Force Museum of New Zealand ...



















 Abandoned Mental Health Hospital...
Abandoned Mental Health Hospital...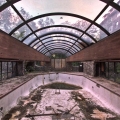 Abandoned Buck Hill Inn
Abandoned Buck Hill Inn Abandoned Kolmanskop Ghost Town ...
Abandoned Kolmanskop Ghost Town ... Extravagant Office Complex
Extravagant Office Complex The Abandoned Castle Miranda, Be...
The Abandoned Castle Miranda, Be... Buzludzha – Forgotten Comm...
Buzludzha – Forgotten Comm... When Was Big Ben Built?
When Was Big Ben Built? Aging Parents
Aging Parents





 Guangzhou Circle – A Donut...
Guangzhou Circle – A Donut... The F&F Tower aka Tornillo ...
The F&F Tower aka Tornillo ... Barack Obama – The Man Who...
Barack Obama – The Man Who... Palace of the Arts Looks like Sp...
Palace of the Arts Looks like Sp... Abandoned Beelitz-Heilstatten Ho...
Abandoned Beelitz-Heilstatten Ho... University of Toronto Mississaug...
University of Toronto Mississaug... Falcon 9 lifted off from SpaceX ...
Falcon 9 lifted off from SpaceX ...















 Rock Radio
Rock Radio Radio Disney Music Awards 2015 &...
Radio Disney Music Awards 2015 &... Orloj – Astronomical Clock...
Orloj – Astronomical Clock... Maroon 5 Show
Maroon 5 Show I Have Great Talent
I Have Great Talent James Harden and His Giant Beard
James Harden and His Giant Beard Duga known as the Russian Woodpe...
Duga known as the Russian Woodpe... Angkor Wat – UNESCO World ...
Angkor Wat – UNESCO World ...


